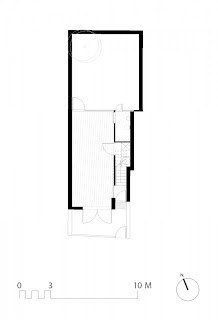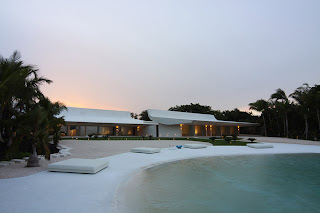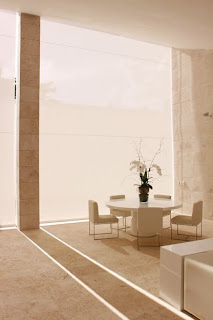Monday, November 30, 2009
Friday, November 27, 2009
Books / Prishtina is Everywhere/ The New Prishtina
After NATO-led KFOR troops ended civil war in Kosovo (1999), an instant building boom changed the capital Prishtina dramatically. Within a few years its population doubled, partly as a consequence of an influx of returning refugees. Local investors profited, creating quick returns on ‘hit and run’ projects. On the fringes of the city ‘maverick urbanism’ had a different face: family clans invested family capital in large houses, built on farmland. The result was a random spread and development of the city, causing serious functional and structural problems for the future.
Prishtina is Everywhere describes, maps and analyzes the situation in Prishtina after 1999, documents problem-solving strategies, and discusses the significance of this kind of urban development for the way urban life evolves in crisis zones. The title hints at two phenomena: firstly, urban development of this type is typical for many post-conflict situations, and secondly, most of the construction in Prishtina has been financed by remittances from family members working abroad (one-fifth of Kosovo’s entire population lives abroad, specifically in Germany, Switzerland, and Austria).
This is the first of a series of investigations of urban development in post-conflict areas, initiated by Archis Interventions.
With contributions of Srdjan Jovanovic Weiss, Caroline Arnulf, Thilo Fuchs, Wilfried Hackenbroich, Irmgard Zerr, Florina Jerliu, Visar Geci, Ilir Gjinolli, Lilet Breddels, Arjen Oosterman.
http://archis.viewbook.com/prishtina_is_everywhere#/1/After a reconnaissance and fact finding mission in November 2006 Archis Interventions developed an action plan that was presented at the Alpbach Forum 2007 [pdf]. This as a prelude to further action and research. The situation in Prishtina is typical of cities that find themselves in a period of upheaval after a conflict. Most of the time, there is a complete lack of public bodies with the capacity and jurisdiction to enforce laws. In addition, a lack of social self-regulation leaves the field wide open for uncontrolled forces that cause lasting damage to a city’s urban fabric. Moreover, there is always a profound crisis of confidence in the public dimension of urban life
Sustainable cities
"The car is like your mother-in-law. You have to have good relationship with her, but she can not command your life. So, when the only woman in your life is your mother-in-law, then you have a problem." - Jaime Lerner o trajnostnem razvoju mest in alternativah v prometnih sistemih.
Grangegorman Residence / ODOS architects / Ireland
 This new residential development, for a motorcycle enthusiast, adjacent to No.10 Grangegorman Villas, Grangegorman, Dublin 7 is an alternative reaction to the more traditional city centre infill residential projects; an unapologetic piece of architecture sitting within a strong urban context defined by both site and planning constraints. The building is essentially two living plates over a workshop connected by a vertical service and circulation core. While the character of this new structure is unmistakably contemporary it has been designed to sit discreetly within its more traditional context, while giving the end of the terrace the strong presence it deserves.The break up of the the buildings main elements, defined in elevation by the horizontal structural lines, help to identify the structure and functions contained behind. The building profile is further strengthened with a deliberately weighted treatment to the openings at first and ground floor level adding to the aura of secrecy as to what’s contained within. An external terrace area has been provided at the front section of the upper floor, increasing the visual and physical depth of the open plan living accommodation. This is further emphasized by the full height frame less fixed glazing sections, visible on the front and rear elevations. The external screen to the deck area has been fabricated using vertical aluminum fins to match the satin-anodized aluminum cladding to the fixed and opening sections below. The irregular spacing of these fins gives this screen a semi-transparent appearance, particularly when viewed from a westerly direction and during the evening when it is illuminated from behind. This reduces the perceived bulk of the building, depending on the viewers position and alters the appearance of the structure over a twenty four hour period. The elevations become more transparent as you move from the ground floor up terminating in the upper floor external terrace. The building is entered under a canopy, which extends internally to create a ‘suppressed’ area inside the front door, emphasizing a triple height stairwell beyond. The experience of this space is further enhanced through the introduction of a full width roof light running the full length of the building, flooding this volume with natural light. Accommodation comprises of a second floor open plan living, dining and kitchen space linked to the first floor bedrooms and bathroom by the triple height circulation zone. This circulation volume extends down to the ground floor providing access to the lower garage area the walled back garden behind and the paved front garden facing the street. The enclosed back garden, to the rear of the property, is seen as a landscaped courtyard which opens directly into the ground floor volume and is partially sheltered by the cantilevered structure above.
This new residential development, for a motorcycle enthusiast, adjacent to No.10 Grangegorman Villas, Grangegorman, Dublin 7 is an alternative reaction to the more traditional city centre infill residential projects; an unapologetic piece of architecture sitting within a strong urban context defined by both site and planning constraints. The building is essentially two living plates over a workshop connected by a vertical service and circulation core. While the character of this new structure is unmistakably contemporary it has been designed to sit discreetly within its more traditional context, while giving the end of the terrace the strong presence it deserves.The break up of the the buildings main elements, defined in elevation by the horizontal structural lines, help to identify the structure and functions contained behind. The building profile is further strengthened with a deliberately weighted treatment to the openings at first and ground floor level adding to the aura of secrecy as to what’s contained within. An external terrace area has been provided at the front section of the upper floor, increasing the visual and physical depth of the open plan living accommodation. This is further emphasized by the full height frame less fixed glazing sections, visible on the front and rear elevations. The external screen to the deck area has been fabricated using vertical aluminum fins to match the satin-anodized aluminum cladding to the fixed and opening sections below. The irregular spacing of these fins gives this screen a semi-transparent appearance, particularly when viewed from a westerly direction and during the evening when it is illuminated from behind. This reduces the perceived bulk of the building, depending on the viewers position and alters the appearance of the structure over a twenty four hour period. The elevations become more transparent as you move from the ground floor up terminating in the upper floor external terrace. The building is entered under a canopy, which extends internally to create a ‘suppressed’ area inside the front door, emphasizing a triple height stairwell beyond. The experience of this space is further enhanced through the introduction of a full width roof light running the full length of the building, flooding this volume with natural light. Accommodation comprises of a second floor open plan living, dining and kitchen space linked to the first floor bedrooms and bathroom by the triple height circulation zone. This circulation volume extends down to the ground floor providing access to the lower garage area the walled back garden behind and the paved front garden facing the street. The enclosed back garden, to the rear of the property, is seen as a landscaped courtyard which opens directly into the ground floor volume and is partially sheltered by the cantilevered structure above.House in Sakuragawa / Suppose Design Office / Japan
 The site is a 50 square meter corner lot situated in a residential area of Tokyo’s Itabashi city.To the South, across the road, is a park, promising an environment in which the four seasons can vividly be felt. Here we sought to build an expansive home in which a family of two parents, a child, a grandmother, and a dog would be able to live comfortably.
The site is a 50 square meter corner lot situated in a residential area of Tokyo’s Itabashi city.To the South, across the road, is a park, promising an environment in which the four seasons can vividly be felt. Here we sought to build an expansive home in which a family of two parents, a child, a grandmother, and a dog would be able to live comfortably. Though the site is small, from the the beginning we wanted to build a house that felt big, as if even the park was your own.From the aperture in the 2nd floor living space, with it’s bay windows and bench that make you feel as though you are sitting in the park and where you can keep an eye on your children playing outside, to the split levels that allow you to communicate easily with family members and keep every place in the house connected, we have designed a space with a sense of security and peacefulness.
Certainly the house is not lavishly decorated, but we think we have created a home in which people’s lives can be enriched by interacting with one another.
While architecture that places the most importance on facilities and efficiency has its value, we think with this timeless design that emphasizes communication and security you will be able to find new richness in your life.
Box House / Alan Chu & Cristiano Kato / Brazil
A caretaker’s house of a property on an island on the North coast of the State of São Paulo, Brazil.
The site, at 100 meters above sea level, next to two enormous rocks, already had the old caretaker’s house, one-story house with stone walls and clay roof tiles.
The new building has 2 floors, a white suspended box, where the bedroom is and it is possible to see the continent and the São Sebastião Channel. Under it, at street level, are the living room, kitchen and bathroom.
The wood used on some doors and windows, staircase, shelves and furniture are leftovers of material used to make scaffoldings and molds for the white box reinforced concrete structure.
The 3.00 m x 5.00 m white box is supported on one side by an existing retaining wall and on the other by a wall built with stones, a characteristic of local constructions.
This movement shapes the other 3 spaces of the construction, the access yard, between the box and the retaining wall that curves following the parking lot ramp’s floor, the courtyard, between the box and the rock and the void created under the box, where the living room is.
The impact caused by the image of concise volume, in comparison with the large rock’s amorphous exuberance, gives it a strange sensation.
During the work, the caretaker Zé Maria, still not content with his future living quarters, compared it with a can of sardines, a container as those he sees passing through the channel or even a cooler, like those used by beachgoers to carry beer.
Caraibi House / A-cero / Dominican Republic
Author: Ernest M.
| Posted at: 8:00 AM |
Filed Under:
architecture,
Dominican Republic,
house,
stone


Subscribe to:
Posts (Atom)




























































